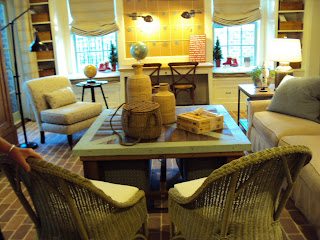This is the final installment on the 2010 Southern Living Idea House, Abercorn Place, in Senoia, GA. To read previous posts, links are provided at the end. This was a very enjoyable tour that covered 4 beautifully designed floors. There were a LOT of pictures and tons of inspiration. Hence, I chose to break it down into different parts.
This post will focus on the basement level, outside porch and courtyard areas. Don't you love the blue painted barn door hung on a track shown below? This separates the family room from the stairway and hallway. And check out the brick floor! This carries out onto the porch too.
This is good idea. On the basement stairs, local artist, Dee Keller, painted a runner in lieu of carpet!
 |
| via southernliving.com |
And this is a practical and stylish storage solution, drawers built under the stairs. A perfect place to keep all the pet supplies.
 |
| via southernliving.com |
Opposite these drawers was a rustic bench with a stylish horse and carriage sign above it.
This picture shows more of the room with the desk and built-ins. Overall this room has a very casual and kick off your shoes feel to it.
A close-up of the ingenious bulletin board/calendar!
Opposite the couch is this lovely pine armoire. I would imagine this houses a TV. Very excited to see this as we have a similar one in our media/recreation room.
Unusual light fixture! I'm sure it was hanging straight. I think the photographer (me) was a little crooked.
A close-up of the other barn door on the opposite side of the wall.
There was a full bath on this floor but I didn't get good pictures. From this floor you can take stairs up to the front outside of the house. You also access the garage from this floor.
This is the porch off of the basement family room. Love the porch swing bed!
There is a lot of outdoor space to this town home as the unit is on the end of the complex. I have already shown you pictures of the upstairs porch off of the main living area. Here are pictures of the courtyard and potting area.
How cool would it be to have a spacious potting area like this?
So there you have it. I loved how Jamie McPherson decorated this town home. It was modern, comfortable and elegant with many vintage touches throughout.
For a complete list of contributors, sources, etc., visit, 2010 Georgia Idea House
All pictures are mine except when otherwise noted.
Thanks for stopping by! What do you think of this basement family room?
Libby~
Click here to read about the exterior and top floor.
Click here to read about the second floor, where the bedrooms are located.













I guess I've been living under a rock! I haven't seen this house yet--so thanks for sharing. So much inspiration packed into one house. Delightful!
ReplyDelete